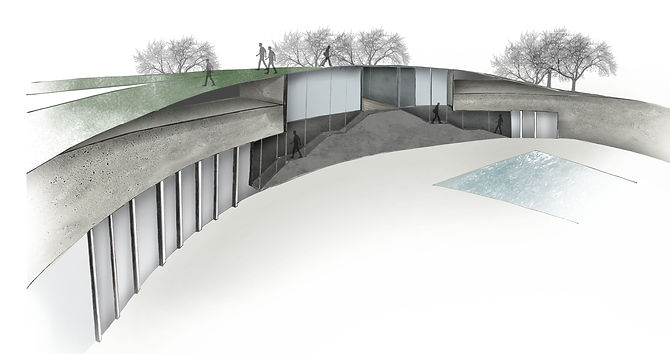
The Garden of the Delaval estate has been the main source of products that supported the lavish parties of the family for centuries. It has been requested by the National Trust to accommodate three different buildings in the garden, which will serve three different functions that of: the Gatehouse, the Brew-house and the Cookhouse. The new layout of the garden has been requested to serve a function related to the family’s background or the society.
PRODUCTIVE GARDEN - GATEHOUES
SEATON DELAVAL
The story line of the family though is full of “ups and downs” and spans a thousand years. The story of the family reached the bottom many times through the years and for different reasons. Generations like “the Gay Delaval’s” of the 17th and 18th century for example were doing thoughtlessly expenses and they were known for their scandalous behavior.
They were though the most productive generation and supported the growth not only of the family’s finance but also and the “birth” of the Seaton Sluice village. The village’s growth through the centuries was mostly due to the entrepreneurial and engineering skills of the Delaval family.
The family owned many different businesses, and exported many different things. To support those activities a harbor was built.
The family produced concrete, steel, salt glass; they even had a small brewery within their estate.
There is a pattern in where the first generation creates the money the next on spends them and then the next one its being called to recreate them.We can see that the history of the family always finds its way around.
The “ups and downs” of the Delavals family will form the landscape and allow the visitor to experience this by moving around the garden and experience the significant change of the land level within courtyards, or by walking the roof of the buildings that will act as an extension of the landscape.
Precedents that influence the design

The Design of the Academy retains elements from the previous Academy resulting to a historic link between the old and the New (African Hall and North American California)
The two spherical planetarium domes exhibit spaces Rainforest Biosphere: those elements represent the Academy: space, earth and ocean are the elements pushing the roof up thus creating the unusual curve shapes of the roof.
The building blends with the landscape around due to the grass roof, creating the illusion of continuity.
“The Lady of the North” is Landform sculpture that the visitors can experience by walking on to. It is a living part of the countryside which is going to mature over time.
The sculpture changes with the seasons and has the potential to be a futuristic link between present and future.
The “ups and downs” in the family’s history remind us the concept of the Anslem Kiefer Heaven Earth.
The National trust aims to regenerate the story of the family and expose it to the world. We can find the similarities with the flower on the drawing which is going to reborn through the ashes. In this way the family’s story nowadays is ready to be reborn through the exposure of the treasure owned for many centuries.



Sections in Context

Exterior Perspective
Communicates the south facades of the buildings. It also illustrates the big ramp that allows visitors to get to the underground floor and experience this journey of the changing levels.
The glass facades reflect the site and help the building to blend into the landscape in a smoother way.


Spatial Diagram
Illustrates the Public and private areas of the building.

Interior Perspective
Communicates the relationship between the galleries, the private courtyard and the public areas. It also captures materiality and textures. The exposed concrete allows a link to the concrete industry of Delavals.
Technical Section
The Technical Section communicates the construction of the grass roof on a waffle slab structure for the ground floor. This method of construction was chosen because of the flexibility to span long distances without need for extra support. Also due to the flexibility to curve.
The window frames on the ramp and the office will be hidden, to allow uninterrupted views to the site.
Suspended ceiling will be installed to the underground level to hide the installation of services and allow flexibility.
External insulation will be installed to the foundation to maximize thermal mass.

